3133 Via La Selva, Palos Verdes Estates, CA 90274
-
Listed Price :
$12,000/month
-
Beds :
3
-
Baths :
4
-
Property Size :
2,884 sqft
-
Year Built :
2003
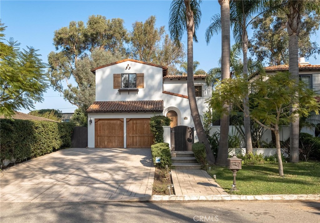
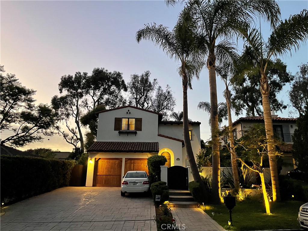
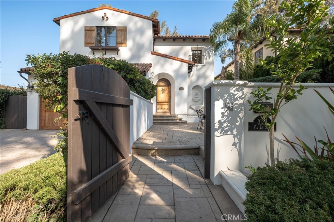
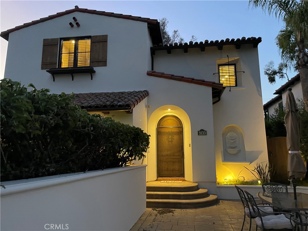
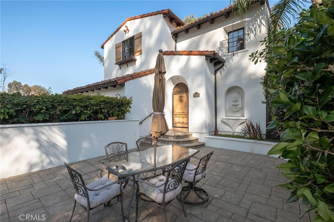
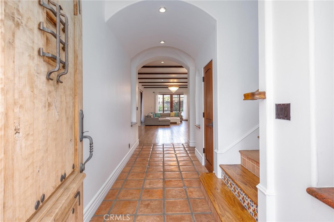
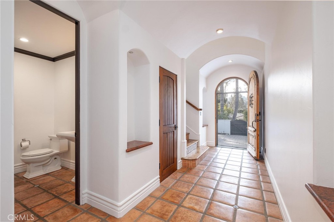
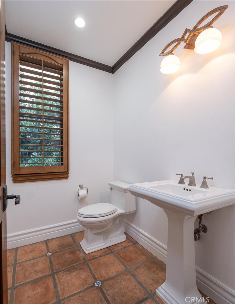
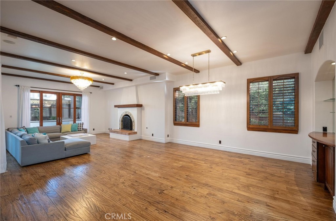
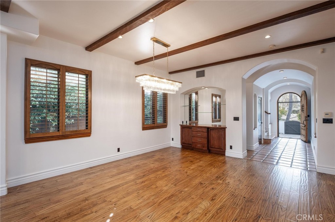
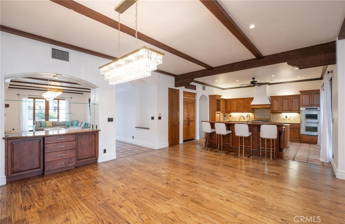
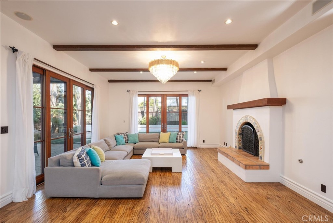
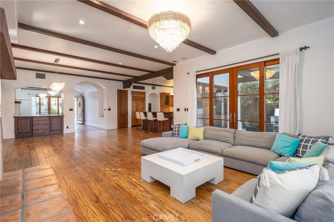
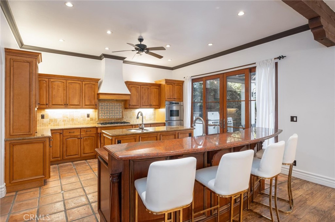
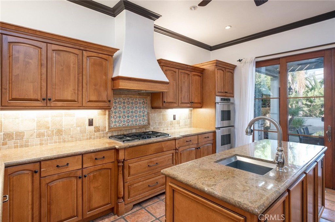
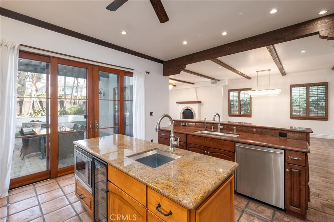
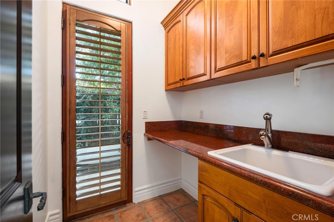
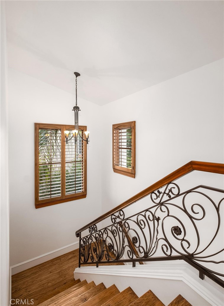
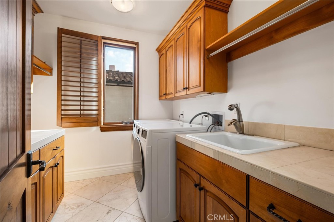
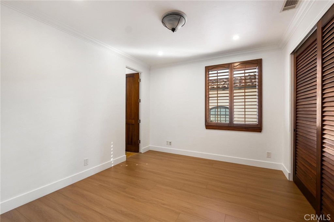
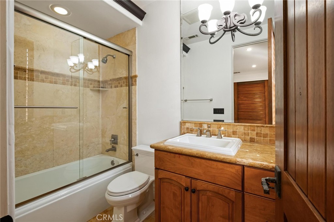
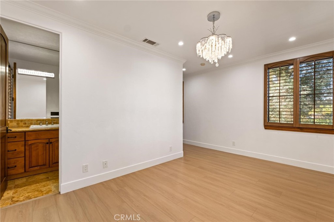
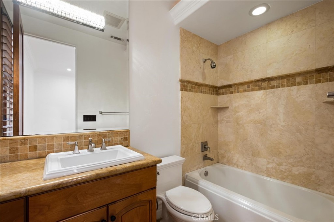
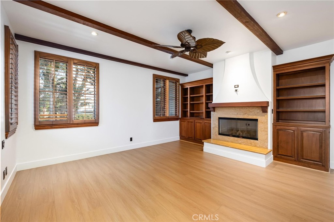
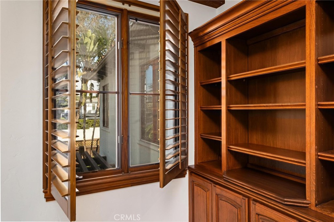
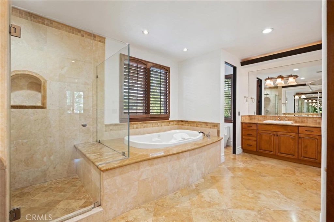
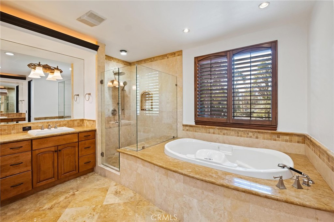
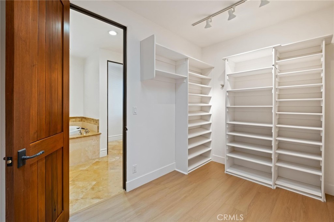
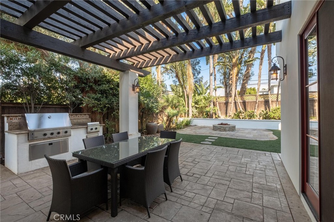
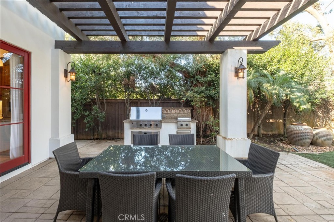
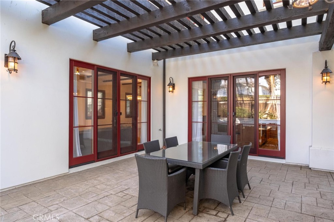
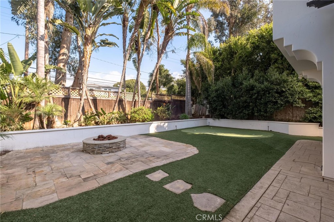
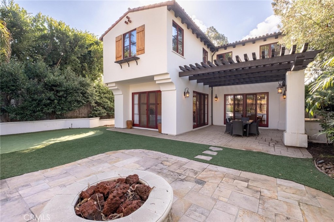
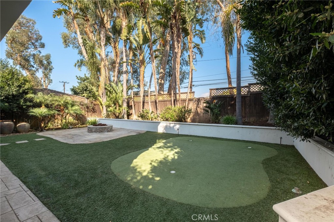
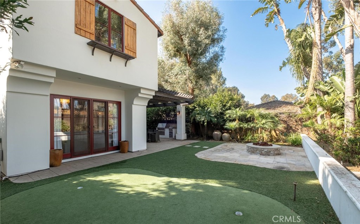
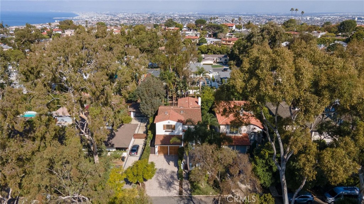
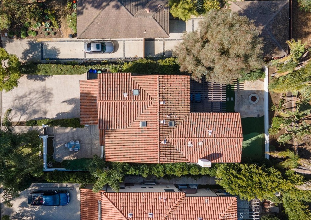
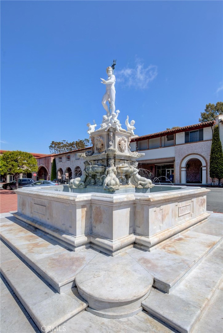
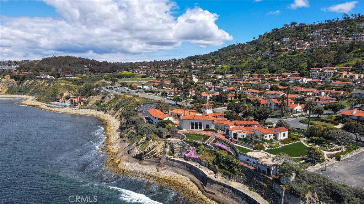
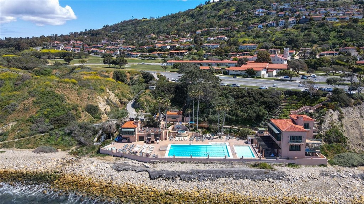
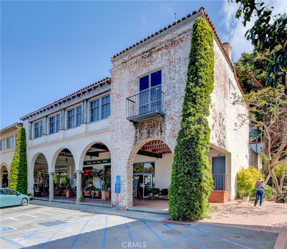
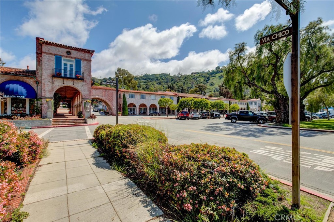
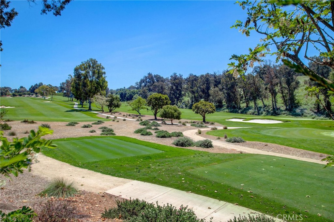
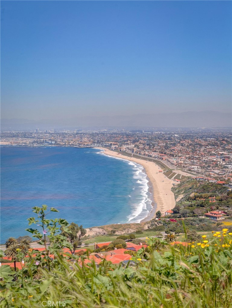
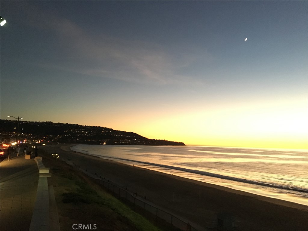
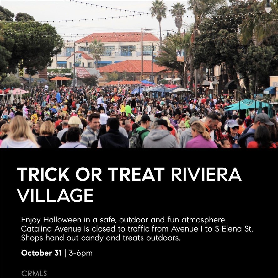
Property Description
This newer custom built Spanish style home sits on one of the most sought after streets in the Valmonte Area of Palos Verdes Estates. The gated entry opens to a large private patio with water feature fountain leading to the ornate front door. The Sautillo tiled foyer with arched display niche and wine cabinet welcomes you inside while giving you views of the formal dining room beyond. The Spanish tile staircase leads up to the second level while
the beautiful powder room is located just beyond for convenience and privacy. The spacious kitchen is awash with granite covered counter tops including the center island with under counter seating. Stainless steel appliances nestle between the rich wood cabinets with tile accents. Enjoy backyard views while preparing gourmet meals for family and friends. The adjoining patio and outside kitchen is the perfect place for Al Fresco dining. The over head wood beam ceiling extends from the kitchen through to the living room creating a constant in the very open floor plan perfect for entertaining. The lovely living room with warm wood floors features a unique fireplace with Spanish tile touches. Glass doors provide views of the sun shielding trellised and stamped stone patio and the private mature landscaped yard beyond. The back yard is sports and entertainment sized and even has a second patio area with a gas fueled fire pit. The second story sleeping level is dreamy. The romantic primary suite presents a second unique fireplace and
views over the patio and yard. The spa-like bath offers both a separate shower and a spa tub. Two separate sink areas means a pleasant place for two. A large walk-in closet accommodates a substantial wardrobe and storage. The two additional over sized sunny bedrooms are ensuite allowing privacy for both occupants. Both baths have tub showers. Palos Verde Estates is known for their award winning private, parochial, and public schools. As well as their quiet and safe neighborhoods. Think evening walks and bicycle rides. Little League and Neighborhood Gardens. This home is minutes away from the Riviera Village for shopping and enjoying a night out. If you absolutely have to leave Valmonte it is an easy on and off the Hill. The English translation of Via La Selva is Traveling to the Grove. Come make your home in the Valmonte Grove.
Interior Features
| Laundry Information |
| Location(s) |
Laundry Room |
| Kitchen Information |
| Features |
Granite Counters, Kitchen Island, Kitchen/Family Room Combo, Utility Sink |
| Bedroom Information |
| Features |
All Bedrooms Up |
| Bedrooms |
3 |
| Bathroom Information |
| Features |
Bathtub, Jetted Tub, Separate Shower, Walk-In Shower |
| Bathrooms |
4 |
| Flooring Information |
| Material |
Carpet, Tile, Wood |
| Interior Information |
| Features |
Beamed Ceilings, Breakfast Bar, Built-in Features, Ceiling Fan(s), Dry Bar, Separate/Formal Dining Room, High Ceilings, Open Floorplan, Pantry, Bar, All Bedrooms Up, Primary Suite, Walk-In Pantry, Walk-In Closet(s) |
| Cooling Type |
None |
| Heating Type |
Central |
Listing Information
| Address |
3133 Via La Selva |
| City |
Palos Verdes Estates |
| State |
CA |
| Zip |
90274 |
| County |
Los Angeles |
| Listing Agent |
Kurt Allen DRE #01005087 |
| Co-Listing Agent |
DRE #00547116 |
| Courtesy Of |
Compass |
| List Price |
$12,000/month |
| Status |
Active |
| Type |
Residential Lease |
| Subtype |
Single Family Residence |
| Structure Size |
2,884 |
| Lot Size |
6,290 |
| Year Built |
2003 |
Listing information courtesy of: Kurt Allen, Compass. *Based on information from the Association of REALTORS/Multiple Listing as of Feb 13th, 2025 at 12:56 AM and/or other sources. Display of MLS data is deemed reliable but is not guaranteed accurate by the MLS. All data, including all measurements and calculations of area, is obtained from various sources and has not been, and will not be, verified by broker or MLS. All information should be independently reviewed and verified for accuracy. Properties may or may not be listed by the office/agent presenting the information.














































